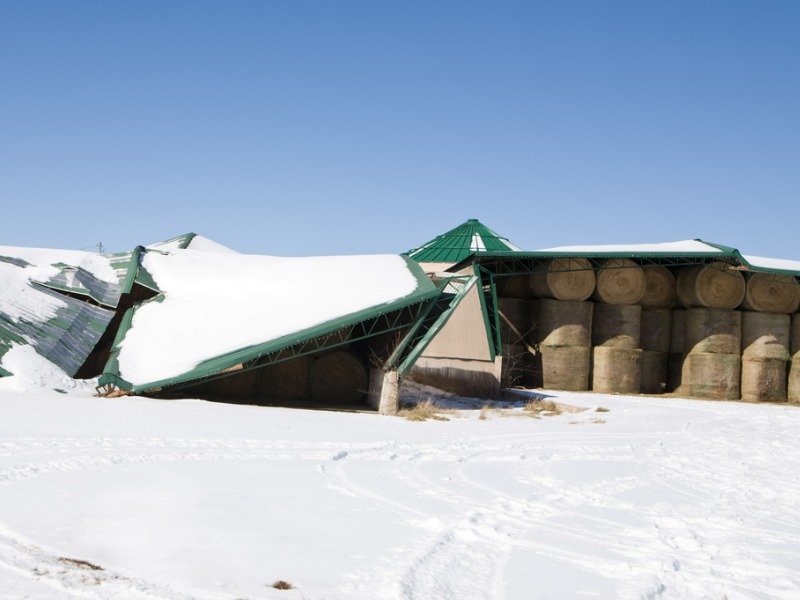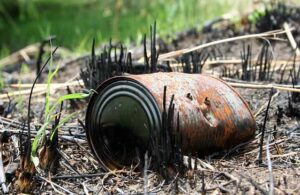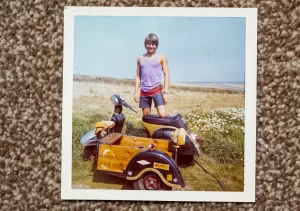Reducing the risk of commercial roof collapse

Reports of wood-framed roof collapses, ranging from simple agricultural roofs to complex roofs in industrial buildings, are frequent in North America.
These collapses often are caused, or contributed to, by controllable factors like lack of maintenance, chemical attacks, moisture attacks, or inadequate materials, design or construction. Ignoring Negligent handling of controllable factors can sharply increase the scale and scope of insurance-related damages.
Pitched wood-framed roofs are commonly used for residential and agricultural structures, whereas commercial structures frequently use flat wood-framed roofs. Both types often use prefabricated wood roof trusses, which strongly resist vertical loads but are less well suited to resisting lateral loads.
Increasingly, wood-framed roof collapses happen during significant weather-related events, such as windstorms and heavy snowfalls. If loads approach the capacity of the trusses or bracing system, the roof structure will begin to deform. It doesn’t take much more load to trigger failure or collapse.
Well-designed and braced structures are significantly more resistant to collapse – for example, collapse zones are localized in the case of snow overloading, as opposed to a complete roof and/or structure collapse in poorly braced structures.
A little prevention…
In many cases of truss failure, investigations find preventable contributing factors, including:
Lack of communication, which can lead to disaster. Design, manufacture and installation of metal-plated roof trusses involve multiple parties, including engineers, truss manufacturers, contractors and local authorities. Failure of these parties to communicate could lead to omission of temporary roof bracing during construction – a common and dangerous practice that can result in complete collapse of the structure. The walls and roof must be adequately braced during construction or the whole structure can collapse without warning.
Design or installation errors such as failure to consider snow drift loads or dead loads from heavy rooftop units installed on the roof. Frequently, rooftop units are moved from their design location by mechanical contractors responding to site conditions without informing the engineers. This results in large dead loads being placed in roof areas that aren’t reinforced to bear them, which may eventually lead to collapse.
Mishandling of trusses during installation, which can harm their integrity. Inexperienced contractors may choose to use equipment that’s conveniently available on-site, such as a telehandler or forklift, to lift trusses without using spreader bars. Doing that could damage the trusses, causing slip or deformation of the plates. Trusses may not show signs of distress until they’re fully loaded. It can sometimes take years before accumulated damage results in a collapse due to a heavy snowstorm.
Manufacturing process errors, such as changing the truss bottom chords to a lesser grade of Machine Stress-Rated lumber. This could cause the roof to be critically deficient in capacity and place it at risk of collapse. Economic realities mean wood trusses are typically designed close to the capacity limits of the lumber grades and chosen truss plate sizes. So, manufacturers must respect the minimum lumber grades and plate sizes and grades indicated in the truss drawings.
Improper roof maintenance, such as failure to use snow rakes to remove large snow accumulations. Plus, caution is needed when raking snow to prevent damage to the roof surface, which can accelerate deterioration of the trusses if damage lets in moisture. As the snow continues to accumulate in a roof valley over time, and after several freeze-thaw cycles increase the density of the snow, the roof may collapse from overloading.
Building envelope installation errors, such as inadequate installation of underlayment, inadequate installation of roof flashings, or having exposed nails on the shingles. This can let water into the attic and result in decomposition of the sheathing and trusses. Ongoing decay could harm the integrity of the trusses by reducing their net capacity. And it’s a bigger problem when accompanied by poor attic ventilation, which could lead to widespread decomposition of roof trusses and an overall reduction of truss capacity that would increase the likelihood of collapse.
Corrosion of truss plates and nails, which is more common in agricultural and industrial buildings. In Canada, farm and agricultural buildings such as livestock barns and riding arenas, aren’t required to be designed by engineers. Farm buildings are governed by the 1995 National Farm Building Code, which relaxes many requirements of the National Building Code such as design loads so that farmers can quickly construct and use structures. Many purchase ready-to-install standard truss packages without engaging an engineer to properly design the trusses or researching the required design specifications for their applications.
Yannick Roy is a regional lead in J.S. Held’s Forensic Architecture and Engineering practice, and Wei Chiet Thong is a senior engineer in J.S. Held’s Forensic Architecture and Engineering practice.
Feature image courtesy of iStock.com/Bryngelzon







